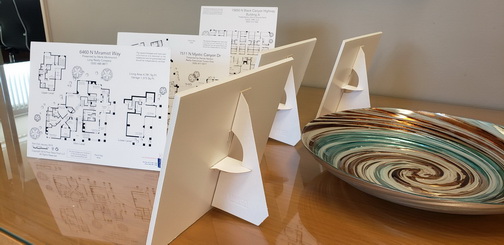Call (877) 887-1500 to Schedule a Measure
Get a Floor Plan and Verify the Square Footage of Your Building™

We verify square footage...
We hand measure your building to verify square footage, it's the Architect Accurate™ way!
We hand measure your building to verify square footage, it's the Architect Accurate™ way!









